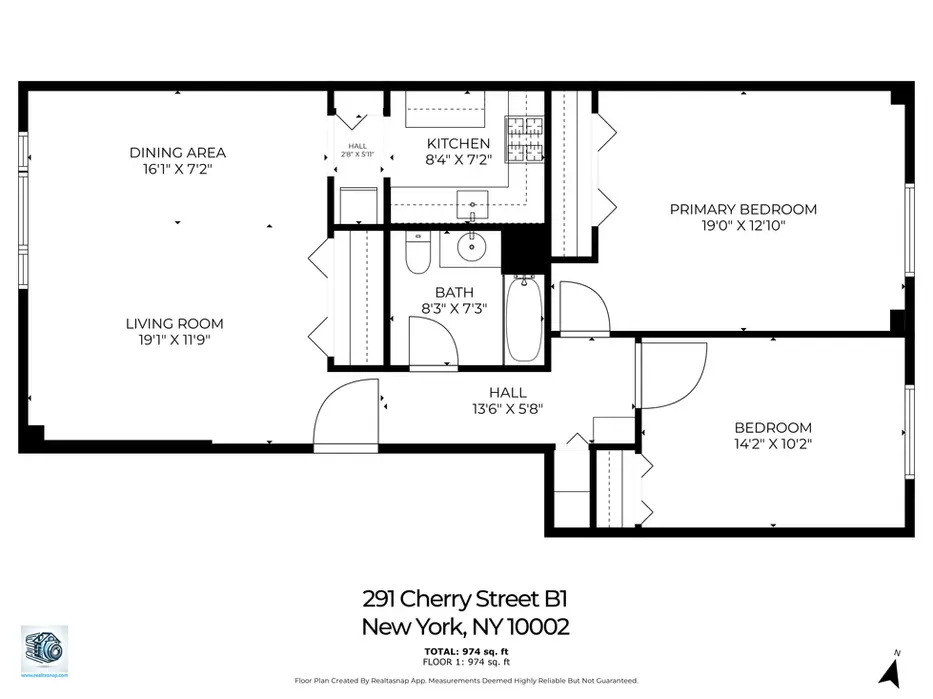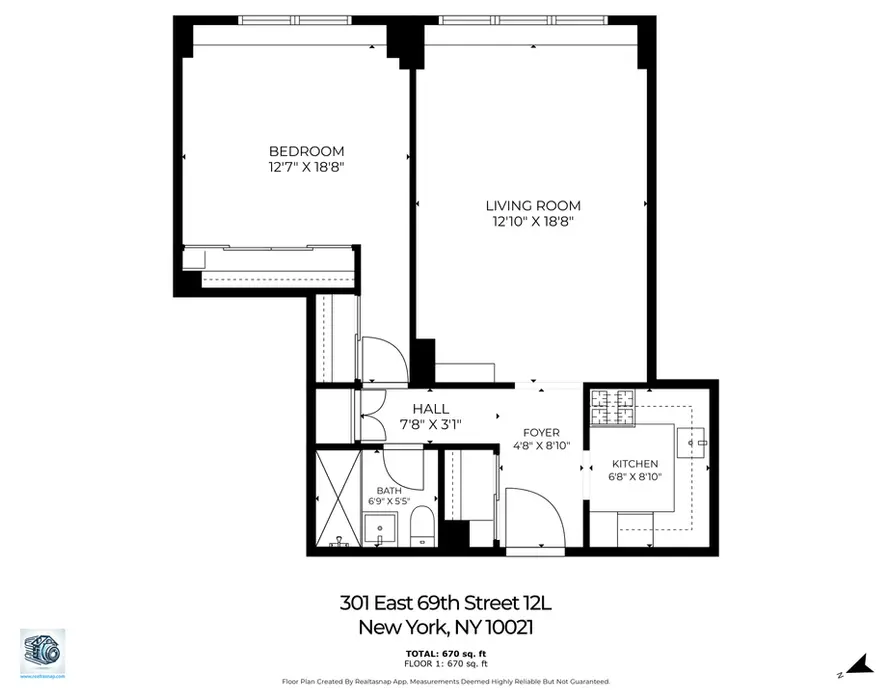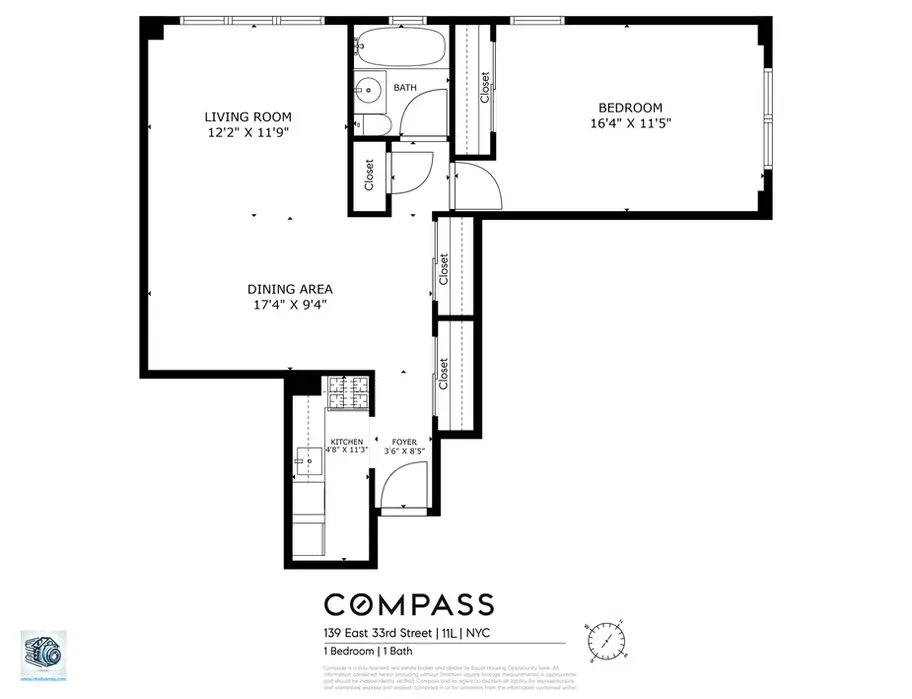Professional Floor Plan Drafting Services

Fast Delivery
Our 24 hour turnaround time outpaces the competition, ensuring you receive top-quality real estate floor plans faster than anywhere else.
Precise Measurements & Clean Output
Clearly labeled rooms and dimensions with total interior square footage (ANSI Z765–aligned), exported as clean PDF/PNG files ready for MLS and brochures—marketing use only, not for permits.
Book your floor plan drafting service in under five minutes on our streamlined platform. Quickly arrange everything with a few clicks, simplifying your schedule.
Pair with HDR photography, Matterport 3D tours, and Drone exteriors for a complete listing package.
"Properties with floor plans see a 55% boost in buyer interest and receive offers up to 15% higher"
— 2022 Realtor Magazine (NAR)

Residential Architectural Drafting
RealtaSnap produces accurate, easy‑to‑read residential floor plans for condos, co‑ops, townhomes, and single‑family homes across NYC & New Jersey. We capture measurements on‑site and draft clean 2D plans with room labels, door/window locations, and dimensions, plus total interior square footage calculated using ANSI Z765–aligned methodology. Files are formatted for MLS and marketing (PDF/PNG) and delivered within 24 hours. Pair your plan with HDR photography, Matterport 3D tours, and drone exteriors for a complete listing package.
Commercial Real Estate Floor Plans
From offices and medical suites to retail and mixed‑use assets, our commercial floor plans help leasing teams and brokers communicate layout, circulation, access points, and amenity zones at a glance—across NYC & New Jersey. We measure on‑site and deliver crisp 2D plans with clear labels and dimensions, formatted for offering memorandums, listing portals, and tour books. Turnaround is 24 hours, with optional suite numbering and multi‑tenant versions to support leasing and marketing workflows.

Schedule your floor plan drafting service starting at just $149 and lock in our promotional rate now!
Floor Plan Rates
Our floor plans are created using advanced scanning technology through the RealtaSnap app, delivering clean layouts with accurate, ANSI-aligned measurements.
— 1 hour shoot time
Our floor plans are created using advanced scanning technology through the RealtaSnap app, delivering clean layouts with accurate, ANSI-aligned measurements.
— 1.5 hours shoot time
Quality Real Estate Floor Plans Without the Hassle

With a proven history of satisfied clients and successful projects, RealtaSnap is a trusted name in real estate fllor plan drawing in NYC. Our portfolio highlights professional floor plans and high-quality real estate visuals that help properties stand out. Real estate professionals rely on our expertise to capture stunning images that enhance listings and attract buyers, giving new clients confidence in our services.

























